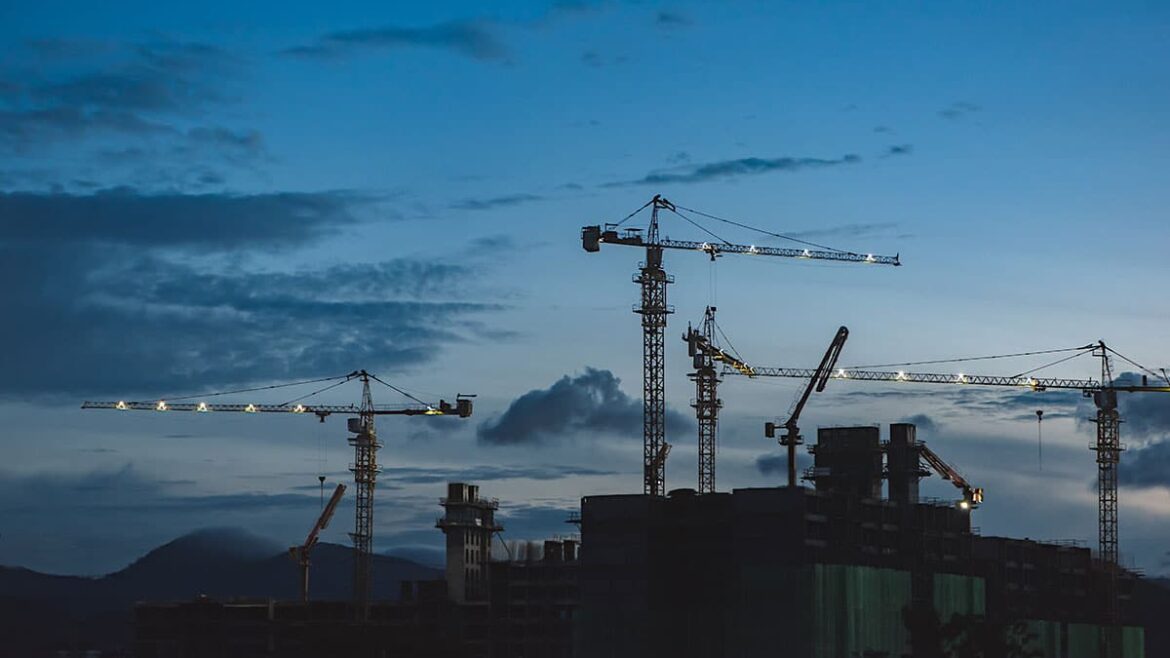Best Architectural Villa Designs in Saudi Arabia
Saudi Arabia is a country with a rich and diverse culture, history, and architecture. The Saudi people have a strong sense of identity and pride in their heritage, which is reflected in their homes and villas. In this blog post, we will explore the architectural villa designs in Saudi Arabia, and how you can create your dream home that showcases your personal style and taste.
What are Architectural Villa Designs?
Architectural villa designs are the plans and drawings that show the layout, structure, and appearance of a villa. Architectural villa designs involve various aspects, such as site selection, floor plan, elevation, section, materials, colors, lighting, furniture, landscaping, and more. Architectural villa designs also consider the function, comfort, and aesthetics of the villa, as well as the budget, preferences, and needs of the owner.
Architectural villa designs are not only about creating a beautiful and functional villa, but also about creating a villa that reflects the personality, culture, and lifestyle of the owner. Architectural villa designs can also express the identity and values of the owner, such as their religion, tradition, or modernity.
Why are Architectural Villa Designs Important in Saudi Arabia?
Architectural villa designs are important in Saudi Arabia for several reasons. First, architectural villa designs can enhance the quality of life and well-being of the people living in the villa. A well-designed and planned villa can provide a sense of comfort, security, and happiness, as well as inspire creativity, productivity, and social interaction.
Second, architectural villa designs can express the identity and culture of the Saudi people. Saudi Arabia has a rich and diverse heritage, influenced by various civilizations, religions, and regions. The Saudi people have a strong sense of pride and respect for their traditions, values, and customs, which are manifested in their villas and architectural villa designs. Architectural villa designs can showcase the unique and distinctive features of the Saudi culture, such as the Islamic art and architecture, the Arabian motifs and patterns, the desert and oasis landscapes, and the modern and cosmopolitan influences.
Third, architectural villa designs can create a positive impression and reputation for the Saudi people. Saudi Arabia is a country that is open to the world and welcomes visitors from different backgrounds and cultures. The Saudi people are hospitable and generous, and they want to share their culture and lifestyle with their guests. Architectural villa designs can create a welcoming and inviting atmosphere for the visitors, and demonstrate the sophistication, elegance, and diversity of the Saudi people.
How to Create Your Dream Home with Architectural Villa Designs in Saudi Arabia?
Creating your dream home with architectural villa designs in Saudi Arabia is not a difficult task, if you follow some simple steps and tips. Here are some of the best practices and recommendations for architectural villa designs in Saudi Arabia:
- Start with a clear vision and goal. Before you start designing and planning your villa, you need to have a clear idea of what you want to achieve and how you want your villa to look and feel. You can start by creating a mood board, a collage of images, colors, textures, and materials that inspire you and represent your desired style and theme. You can also browse through magazines, websites, blogs, and social media platforms, such as Livspace, BRABBU, or Forty Days, to get some inspiration and ideas from the experts and professionals in the field of architectural villa designs.
- Choose a site and a floor plan. The next step is to choose a site and a floor plan for your villa. The site should be suitable for your needs, preferences, and budget, as well as the climate, topography, and regulations of the area. The site should also have a good orientation, access, and views, as well as enough space and privacy for your villa. The floor plan should be functional, practical, and efficient, as well as aesthetically pleasing and harmonious. The floor plan should also suit your lifestyle, habits, and activities, as well as the number and type of rooms and spaces you need. You can use online tools, such as Floorplanner or RoomSketcher, to create and visualize your floor plan.
- Select a style and a theme. The next step is to select a style and a theme for your villa. The style and the theme should match your personality, taste, and vision, as well as the site and the floor plan. The style and the theme should also reflect the identity and culture of Saudi Arabia, as well as your own. You can choose from a variety of styles and themes, such as traditional, modern, rustic, glamorous, or eclectic, or you can create your own unique and personalized style and theme. You can also mix and match different styles and themes, such as traditional and modern, rustic and glamorous, or Arabian and Western, to create a contrast and diversity in your villa.
- Choose the materials and the colors. The next step is to choose the materials and the colors for your villa. The materials and the colors should complement your style and theme, as well as your site and floor plan. The materials and the colors should also be suitable for the climate, function, and maintenance of your villa. You can choose from a range of materials and colors, such as wood, stone, metal, glass, marble, pottery, copper, brass, gold, silver, white, black, gray, beige, brown, orange, yellow, blue, green, purple, turquoise, or red, or you can use your own creativity and imagination to select the materials and colors that suit your villa.
- Add the details and the accessories. The final step is to add the details and the accessories to your villa. The details and the accessories are the finishing touches that enhance the ambiance and aesthetic of your villa. The details and the accessories should also match your style and theme, as well as your materials and colors. You can add a variety of details and accessories, such as lighting, furniture, artwork, photographs, souvenirs, plants, flowers, fruits, rugs, cushions, curtains, mirrors, lanterns, candles, fountains, pools, fireplaces, or jacuzzis, or you can use your own creativity and imagination to add the details and accessories that make your villa unique and special.
Examples of Architectural Villa Designs in Saudi Arabia
To give you some inspiration and ideas on how to create your dream home with architectural villa designs in Saudi Arabia, I will show you some examples of amazing and stylish villas that reflect the Saudi culture, heritage, and lifestyle. These examples are taken from some of the best architectural design magazines, websites, and blogs, such as [ArchDaily], [Architizer], and [Designboom]. You can also find more examples and photos on social media platforms, such as [Instagram], [Pinterest], and [Houzz], by searching for hashtags like #saudivilla, #saudihouse, or #saudidesign.
Example 1: A Traditional and Elegant Villa
This villa is a perfect example of how to combine traditional and elegant elements in architectural villa designs in Saudi Arabia. The villa features a classic color scheme of white, gold, and beige, which creates a sense of luxury and sophistication. The villa also showcases some of the distinctive features of the Islamic art and architecture, such as the arches, the domes, the minarets, and the calligraphy. The villa also has a large and beautiful garden, which adds a touch of nature and freshness to the villa.
Example 2: A Modern and Minimalist Villa
This villa is a perfect example of how to use modern and minimalist elements in architectural villa designs in Saudi Arabia. The villa features a simple color scheme of black, white, and gray, which creates a sense of contrast and drama. The villa also showcases some of the contemporary and cosmopolitan influences, such as the glass, the metal, the marble, and the LED lights. The villa also has a stunning and panoramic view of the city, which adds a touch of light and space to the villa.
Example 3: A Rustic and Cozy Villa
This villa is a perfect example of how to use rustic and cozy elements in architectural villa designs in Saudi Arabia. The villa features a warm and earthy color scheme of brown, orange, and yellow, which creates a sense of comfort and homeliness. The villa also showcases some of the Arabian motifs and patterns, such as the camels, the palm trees, the stars, and the crescents. The villa also has a charming and inviting fireplace, which adds a touch of warmth and charm to the villa.
In this Article we talk about Architectural Villa Designs, and this is the short brief about the article:
- Architectural Villa Designs in Saudi Arabia: The blog post provides some inspiration and ideas on how to create a dream home with architectural villa designs in Saudi Arabia, based on some examples of amazing and stylish villas.
- Sources of Inspiration: The blog post mentions some of the best architectural design magazines, websites, and blogs, such as [ArchDaily], [Architizer], and [Designboom], as well as some social media platforms, such as [Instagram], [Pinterest], and [Houzz], where you can find more examples and photos of Saudi villas.
- Saudi Culture, Heritage, and Lifestyle: The blog post emphasizes that the architectural villa designs in Saudi Arabia reflect the Saudi culture, heritage, and lifestyle, which are rich, diverse, and unique. The blog post also suggests that you can incorporate elements of Islamic art, traditional motifs, and local materials into your villa design to create a harmonious and elegant space.


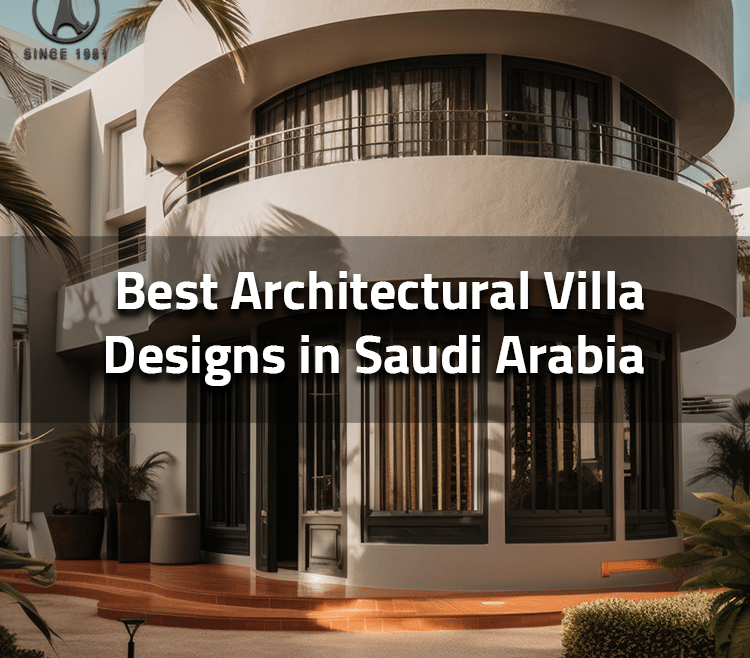
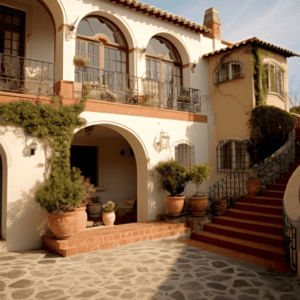
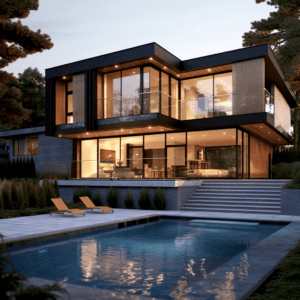
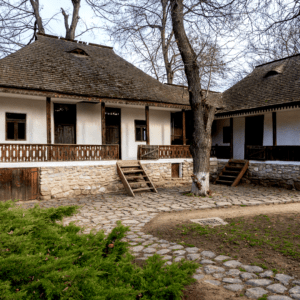
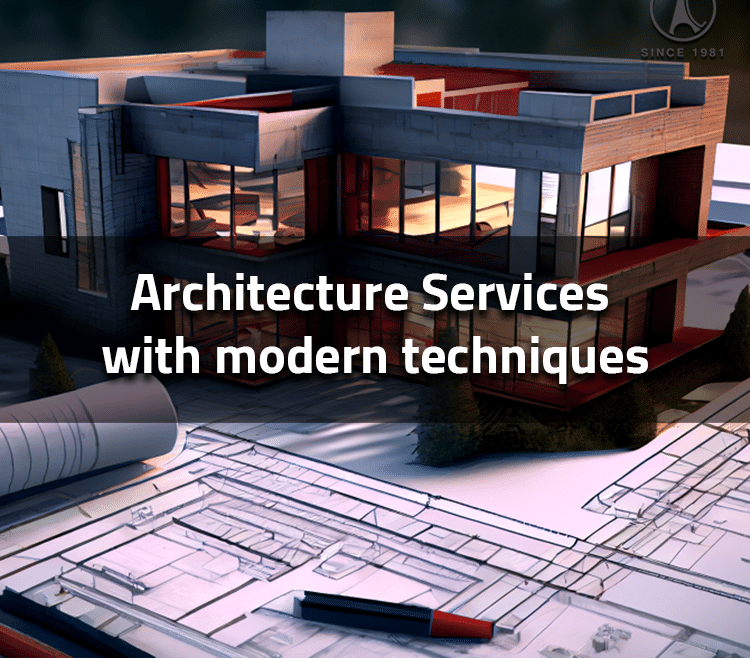
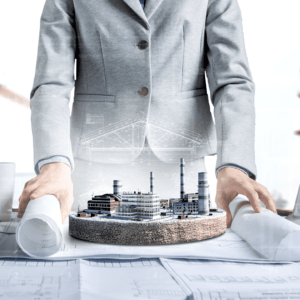
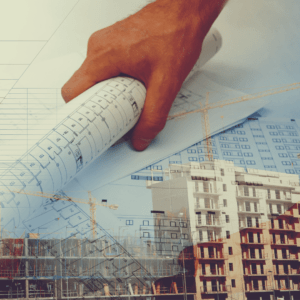
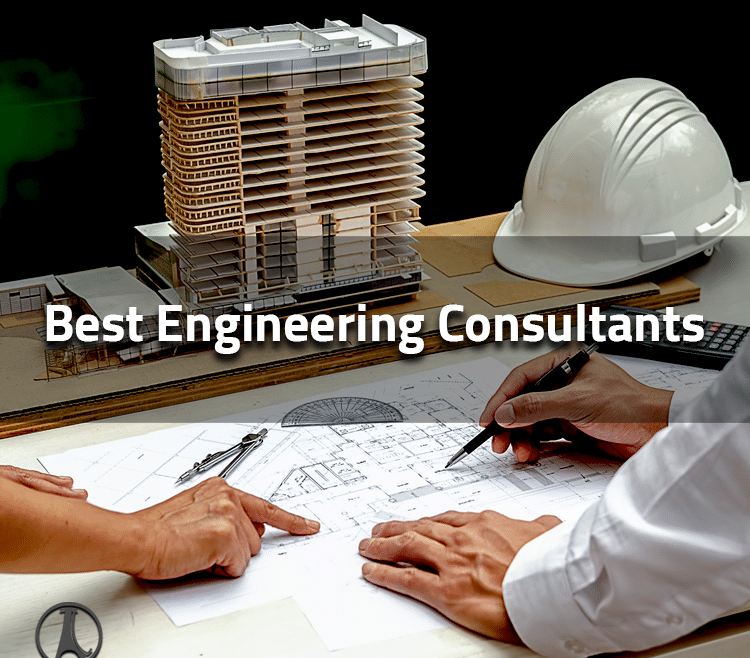
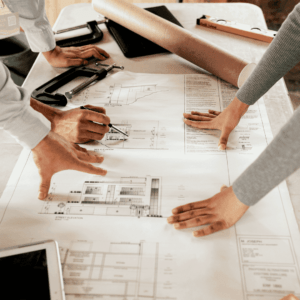
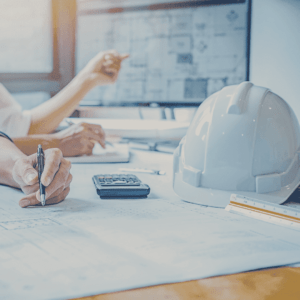
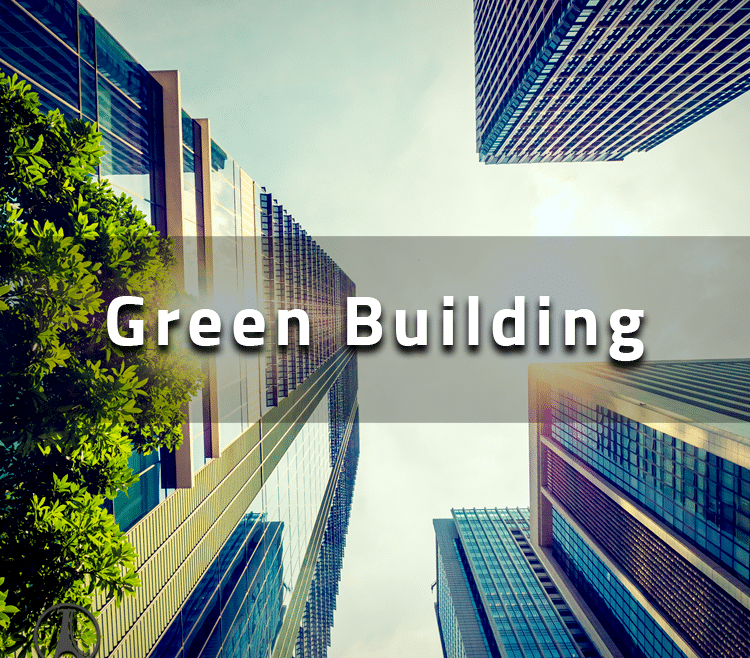
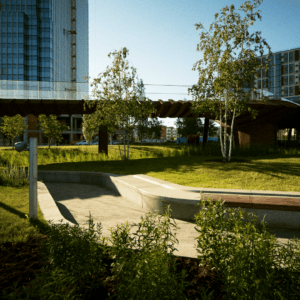 What is Green Building and Why is it Important?
What is Green Building and Why is it Important?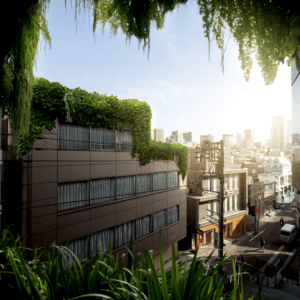 The Different Stages and Aspects of Green Building
The Different Stages and Aspects of Green Building