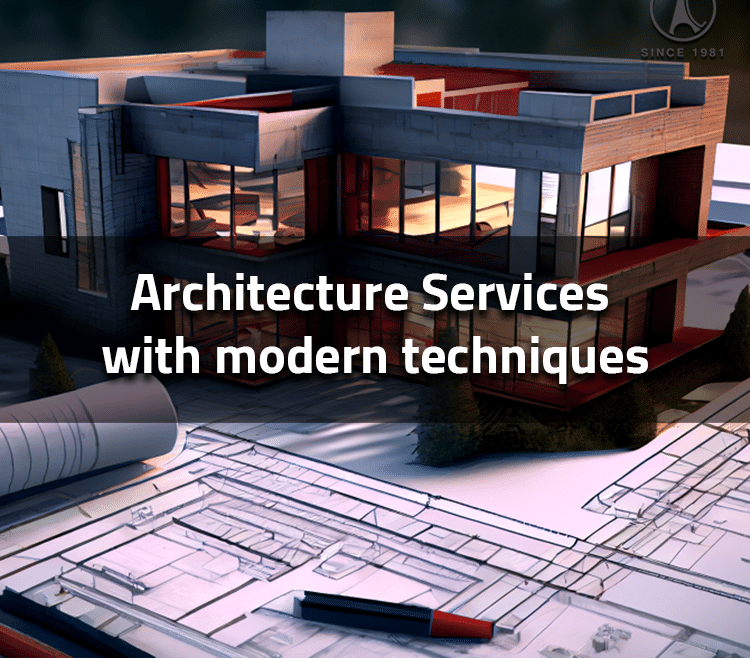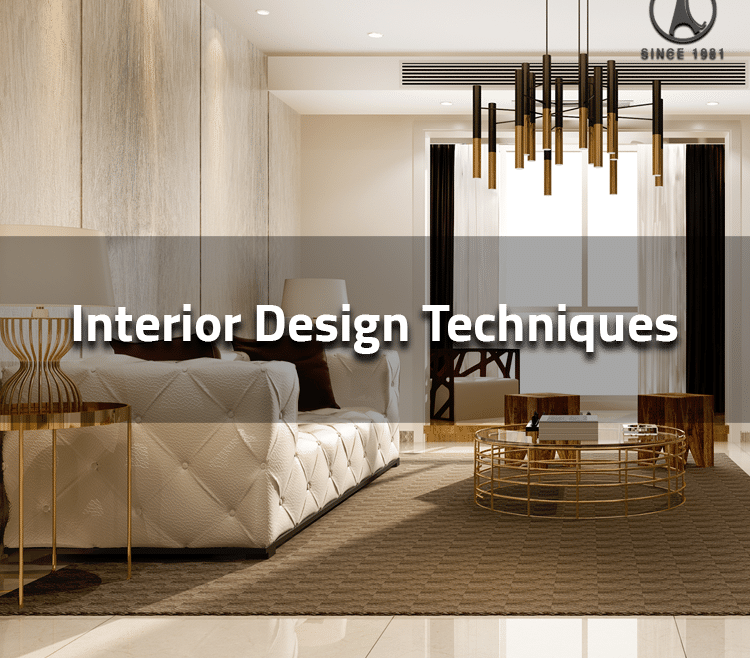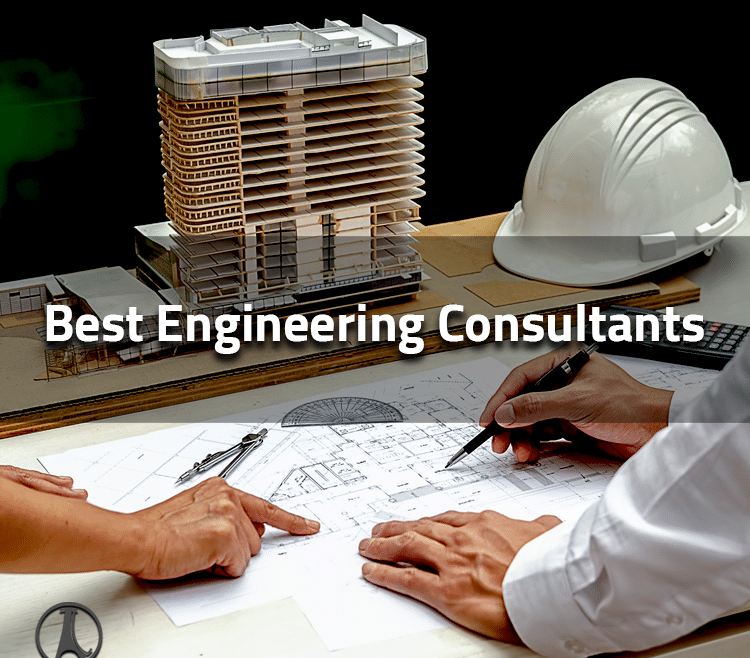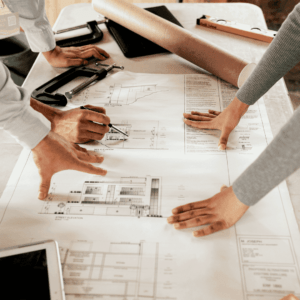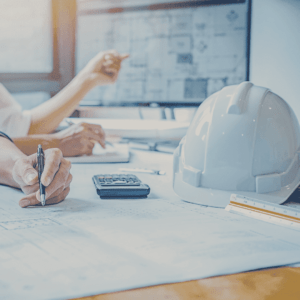Architecture Services with modern techniques in Saudi Arabia
Architecture is the art and science of designing and constructing buildings and environments that meet the needs and aspirations of people and society. Architecture Services with modern techniques are the professional activities and processes that architects perform to deliver architecture projects, from the initial concept to the final completion. Architecture services can include various stages and tasks, such as research, analysis, design, documentation, coordination, supervision, and evaluation. But how can architecture services keep up with the rapid changes and challenges of the 21st century? What are the modern techniques and technologies that architects use to design and build innovative and sustainable projects? How can architecture services create value and impact for clients, users, and communities? In this blog post, we will explore some of the most effective and popular modern techniques for architecture services, such as digital tools, parametric design, modular construction, biophilic design, and circular economy. We will also provide some tips and examples to inspire you and guide you along the way.
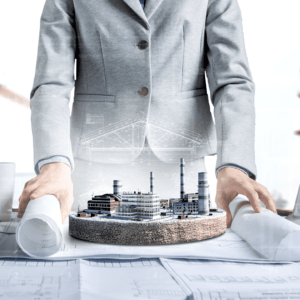
What are Architecture Services with modern techniques?
Architecture Services with modern techniques are the methods and strategies that architects use to enhance the quality, efficiency, and sustainability of their projects, using the latest technology and innovation. They are based on the fundamental principles and standards of architecture, such as function, form, structure, aesthetics, and ethics. These principles help to create buildings and environments that are functional, beautiful, durable, and responsible.
Architecture Services with modern techniques can be applied to various aspects and elements of a project, such as:
- Digital tools: Digital tools are the software and hardware that architects use to design, document, communicate, and manage their projects. They include applications such as CAD, BIM, VR, AR, and AI, as well as devices such as computers, tablets, smartphones, cameras, and sensors. Digital tools can help architects to:
- Improve design quality: Digital tools can enable architects to create more accurate, detailed, and complex designs, as well as to test, simulate, and optimize their performance and feasibility.
- Increase design efficiency: Digital tools can help architects to save time, money, and resources, by automating, streamlining, and simplifying their design processes and workflows.
- Enhance design communication: Digital tools can help architects to communicate and collaborate more effectively and conveniently, with their clients, consultants, contractors, and users, using various formats and platforms, such as 2D, 3D, 4D, 5D, and 6D.
- Expand design possibilities: Digital tools can help architects to explore and experiment with new ideas, concepts, and solutions, as well as to learn and adapt from data, feedback, and experience.
- Parametric design: Parametric design is a design technique that uses mathematical formulas and algorithms to define and generate the geometry and behavior of a design, based on a set of parameters and rules. Parametric design can help architects to:
- Create complex and organic forms: Parametric design can enable architects to create forms that are difficult or impossible to achieve with traditional design methods, such as curves, surfaces, patterns, and structures, that can respond to natural forces, such as gravity, wind, and light.
- Adapt to different contexts and conditions: Parametric design can allow architects to create designs that are flexible and responsive to different contexts and conditions, such as site, climate, program, and user, by changing the values and relationships of the parameters and rules.
- Optimize design performance and sustainability: Parametric design can help architects to optimize the performance and sustainability of their designs, by analyzing and evaluating various aspects and criteria, such as structure, energy, material, and cost, and by finding the best solutions and alternatives.
- Modular construction: Modular construction is a construction technique that uses prefabricated and standardized units or modules, that are manufactured off-site and assembled on-site. Modular construction can help architects to:
- Improve construction quality: Modular construction can ensure higher quality and consistency of the construction, as the modules are produced in controlled and regulated environments, with less errors, defects, and waste.
- Increase construction efficiency: Modular construction can reduce the construction time, cost, and risk, by simplifying, speeding up, and securing the construction process and logistics, with less labor, equipment, and disruption.
- Enhance construction flexibility and versatility: Modular construction can offer more flexibility and versatility for the construction, as the modules can be customized, modified, and rearranged, according to the design, function, and user needs, as well as reused, recycled, and relocated, for different purposes and locations.
- Biophilic design: Biophilic design is a design technique that incorporates natural elements and processes into the design, to create a connection and harmony between humans and nature. Biophilic design can help architects to:
- Create healthy and comfortable environments: Biophilic design can improve the health and well-being of the occupants, by providing natural light, air, water, plants, and materials, that can reduce stress, enhance mood, and boost productivity.
- Create beautiful and inspiring environments: Biophilic design can enhance the aesthetics and atmosphere of the environments, by using natural colors, textures, shapes, and patterns, that can create a sense of beauty, diversity, and vitality.
- Create sustainable and resilient environments: Biophilic design can increase the sustainability and resilience of the environments, by using renewable and biodegradable resources, that can reduce the environmental impact and footprint, and by mimicking natural systems and cycles, that can adapt to the changing conditions and challenges.
- Circular economy: Circular economy is a design technique that aims to eliminate waste and pollution, and to extend the life and value of the resources and materials, by following the principles of reduce, reuse, and recycle. Circular economy can help architects to:
- Create efficient and economical buildings: Circular economy can help architects to create buildings that are efficient and economical, by using less and better resources and materials, that can reduce the consumption and cost of energy, water, and other utilities, and by designing for durability, maintenance, and repair, that can extend the lifespan and performance of the buildings.
- Create adaptable and regenerative buildings: Circular economy can help architects to create buildings that are adaptable and regenerative, by designing for flexibility, modularity, and disassembly, that can allow the buildings to change and evolve with the needs and preferences of the users and society, and by designing for reuse, recovery, and recycling, that can enable the buildings to return and restore the resources and materials to the natural or industrial cycles.
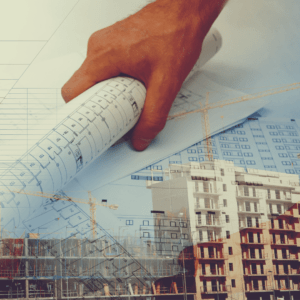
How to Use Architecture Services with modern techniques to Design and Build Innovative and Sustainable Projects
Now that you have learned some of the most effective and popular Architecture Services with modern techniques, you may wonder how to apply them to your own projects. Here are some steps and tips to help you use architecture Services with modern techniques to design and build innovative and sustainable projects:
- Step 1: Define your goal and vision: Before you start any architecture project, you need to have a clear idea of what you want to achieve and how you want your project to look and feel. Think about the function, form, structure, aesthetics, and ethics of your project, as well as your personal preferences and tastes. You can also look for inspiration from magazines, websites, blogs, or social media, and create a mood board or a collage of images, colors, and textures that reflect your vision.
- Step 2: Assess your site and budget: Next, you need to evaluate your site and determine what you need to consider, respect, and enhance. Measure your site and make a site plan, noting the dimensions, shape, and orientation of your site. Also, consider your site’s context, climate, topography, vegetation, and history, and how they affect your project. Also, consider your budget and how much you can afford to spend on your project. You can also make a list of the resources and materials that you need and prioritize them according to your needs and wants.
- Step 3: Choose your techniques and tools: One of the most important and impactful decisions that you need to make is your techniques and tools that you will use to design and build your project. Choose the techniques and tools that suit your goal, vision, site, and budget, and that can help you to create innovative and sustainable solutions. You can also use a combination of different techniques and tools to achieve the best results. For example, you can use digital tools to design and document your project, parametric design to generate and optimize your geometry, modular construction to prefabricate and assemble your units, biophilic design to incorporate natural elements, and circular economy to reduce waste and pollution.
- Step 4: Design and build your project: The final step is to design and build your project, using your chosen techniques and tools. You can use an iterative and collaborative process, where you test, evaluate, and improve your design and construction, with the feedback and input of your clients, consultants, contractors, and users. You can also use various formats and platforms to present and communicate your project, such as drawings, models, renderings, animations, and simulations. You can also use various methods and criteria to measure and monitor your project, such as performance, quality, cost, and impact to gain best architecture Services with modern techniques.
Examples of Modern Techniques for Architecture Services
You can showcase some of the projects that have used modern techniques for architecture services, such as digital tools, parametric design, modular construction, biophilic design, and circular economy. You can describe the design and construction process, the challenges and solutions, and the outcomes and impacts of each project. You can also use images, diagrams, and videos to illustrate the projects. Some of the examples that you can use are:
-
- The Gherkin: The Gherkin is a 41-story skyscraper in London, designed by Foster + Partners, using digital tools and parametric design. The building has a distinctive shape that minimizes wind loads and maximizes natural light and ventilation. The building also has a diagrid structure that reduces the amount of steel and concrete needed, and a double-skin facade that improves thermal performance and reduces energy consumption1.
- The Crystal: The Crystal is a sustainable cities initiative by Siemens, located in London, designed by WilkinsonEyre, using modular construction and biophilic design. The building consists of two triangular prisms that are connected by a central atrium. The building is entirely prefabricated and assembled on site, reducing construction time and waste. The building also features a green roof, rainwater harvesting, solar panels, and geothermal heating and cooling2.
- The Edge: The Edge is an office building in Amsterdam, designed by PLP Architecture, using digital tools and circular economy. The building is one of the most energy-efficient and smart buildings in the world, using a network of sensors, apps, and IoT devices to monitor and optimize the building’s performance and user experience. The building also uses recycled and biodegradable materials, such as wood, glass, and carpet tiles, and has a zero-waste policy3.
There are many reasons to choose Alhaddad for Engineering Consultants for Architecture Services with modern techniques. Here are some of them:
- Alhaddad has over 41 years of experience in design and engineering, and has completed many successful projects in various sectors, such as residential, commercial, educational, and hospitality.
- Alhaddad has a team of creative and skilled engineers and architects who work closely with clients to deliver innovative and customized solutions that meet their needs and expectations.
- Alhaddad offers a range of services, including architectural design, construction management, project supervision, and interior design. They can handle any project from start to finish, with the highest standards of service and quality.
- Alhaddad uses the latest technology and innovation to provide the most efficient and cost-effective solutions for building and infrastructure projects.
- Alhaddad can design and build innovative and sustainable projects, using modern techniques such as digital tools, parametric design, modular construction, biophilic design, and circular economy.
If you are looking for a professional and reliable engineering firm that can provide you with the best Architecture Services with modern techniques, Alhaddad is the right choice for you. You can visit their website to learn more about their projects, services, and team. You can also contact them to get a quote or schedule a consultation. Thank you for your interest in Alhaddad for Engineering Consultants.


